The goal of this project is to design an office building in Tokyo, Japan from an existing concrete structure looking specifically at building skin, services, and connection to nature. This was done by considering the work culture, vernacular design, and building reuse for future retrofits.
Climate
Tokyo lies within the subtropical climate zone and is considered temperate. The monsoon circulation creates four distinct seasons. The winters are generally mild, with temperatures typically ranging between 4-7 °C and an occasional mix of snow; they are the sunniest and driest months of the year. The summers are hot, humid, and rainy. Temperatures typically range between 20-28 °C but can reach up to 35 °C during heat waves.
Tokyo is near the Boso Triple Junction: the meeting point of the North American Plate, Pacific Plate, and Philippine Sea Plate. This leaves it prone to minor earthquakes, about 2,000 per year.
Site analysis
Vernacular Ideas
Goals
Programme Organisation & Form
Façade Design & Wall Assemblies
The façade was designed based off vernacular and low-carbon options. Natural materials are not only readily available in the region, they also bring a biophilic element for ascetic and occupant mental health benefits.
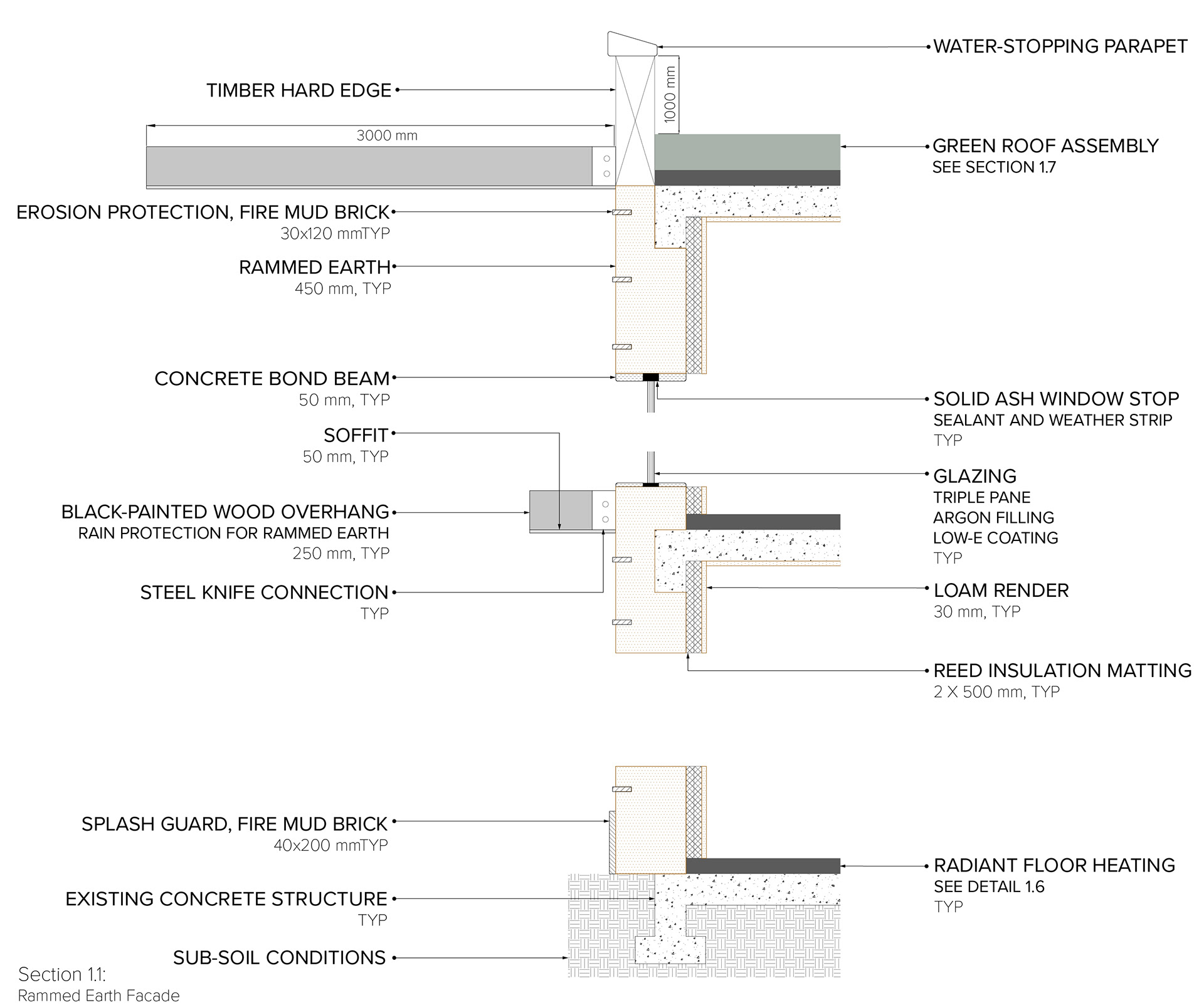
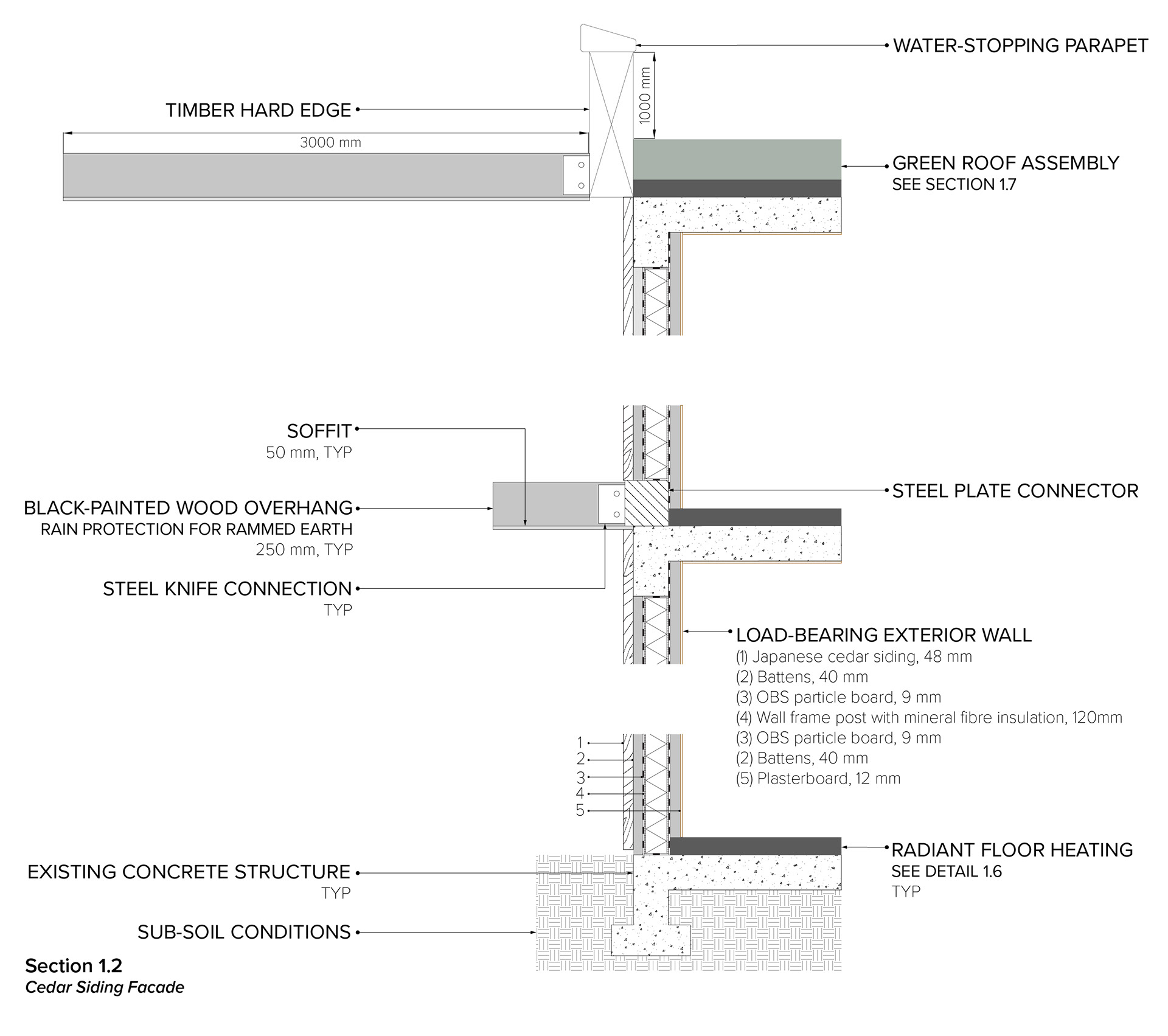
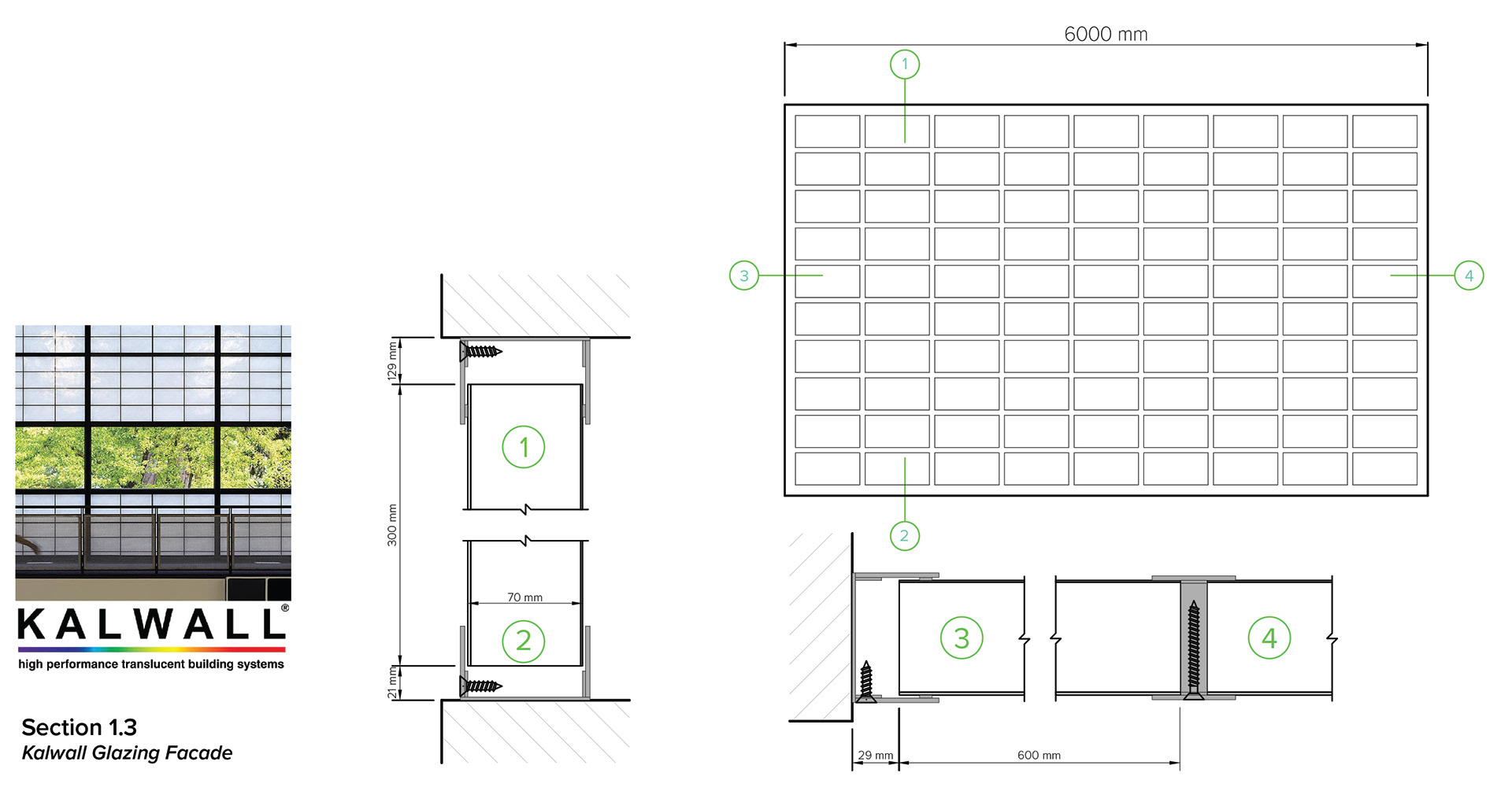
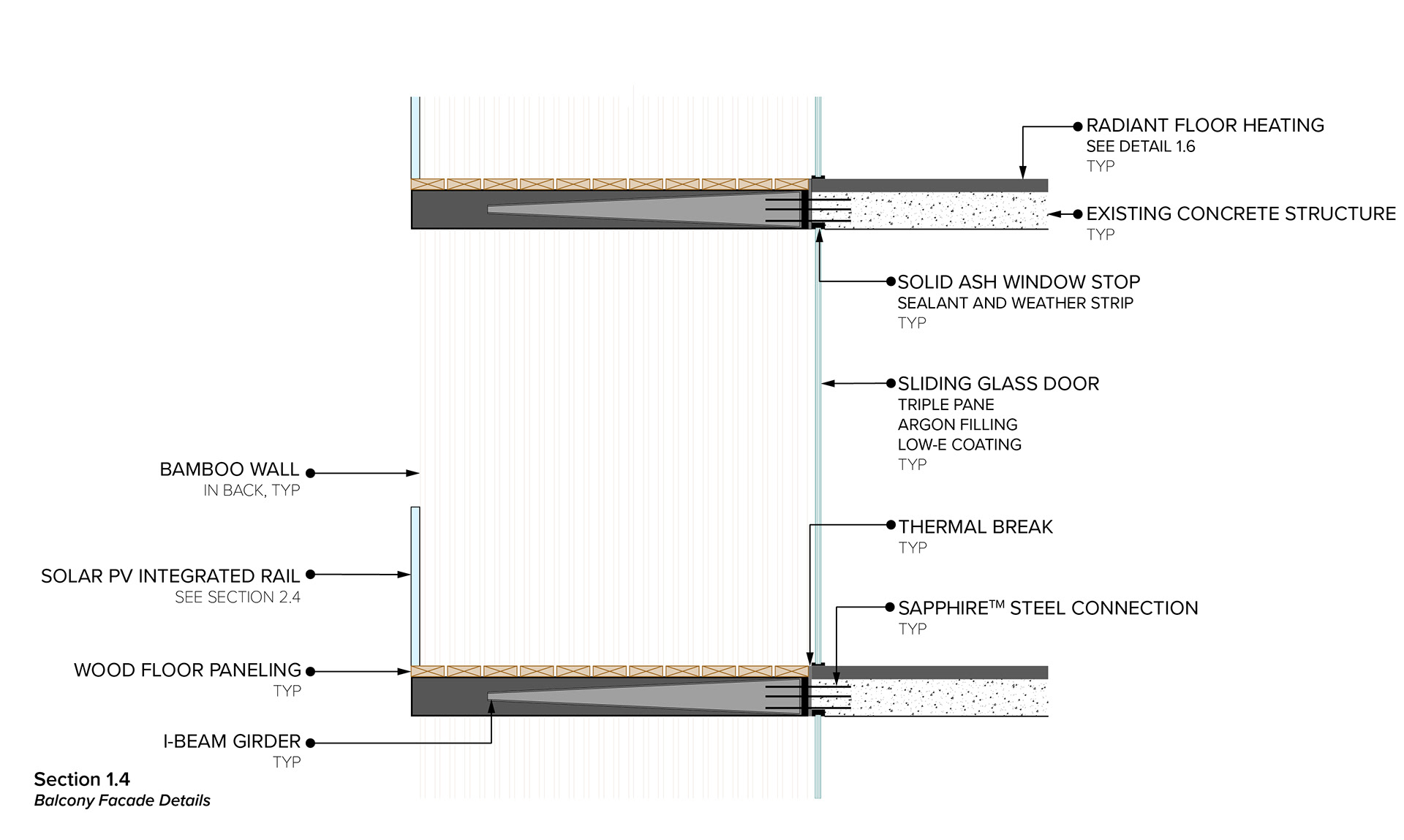
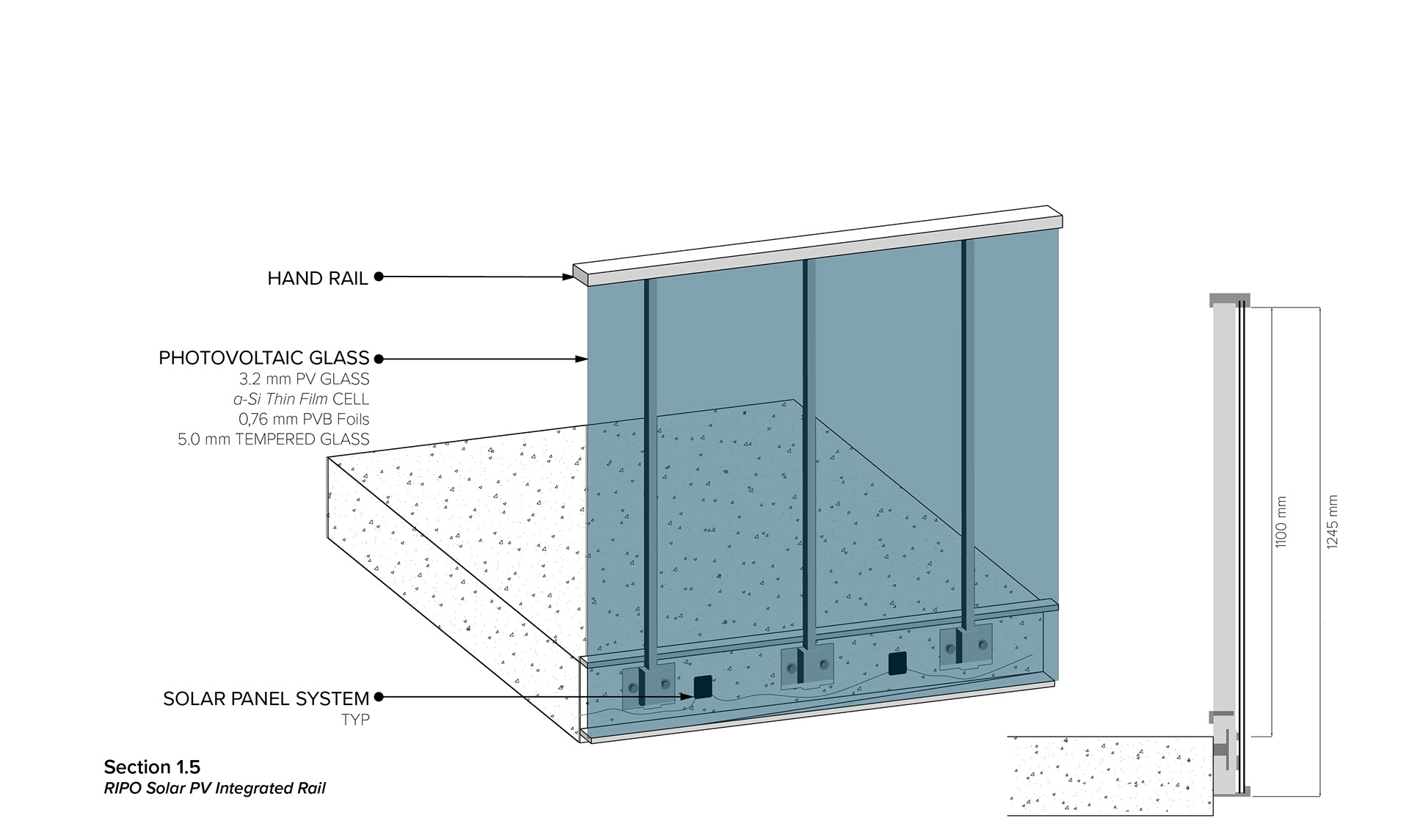

Environmental Response: Summer
Cooling and ventilation will be integrated via integrated chilled beams in the ceiling of every floor. The office will run off an almost entirely mechanical system; windows will open only by 10% to allow a slight breeze but not largely impact the internal temperature. This also reduces humidity, prevent external pollution leaks, and reduce noise pollution from the streets below.
Summer
Ground source heat pumps and underfloor heating were selected as a highly efficient method regarding heat flow, recovery, and distribution. Heat is directed from the ground source heat pumps into the radiant under-floor heating, and ventilation is provided through the chilled beams above, with a comfortable temperature range of 17-23°C maintained internally.
Any stale or exhausted air will be extracted via a fan and taken to a heat recovery system located on the building’s roof. In addition to the highly efficient, high pressure (and low noise) chilled beams that only require a temperature set just above the rooms dew point in order to avoid humidity levels becoming too high or low
Summer
.
Atrium Design
The atrium will effect air movement by allowing heated and exhausted air to rise. This works well with the building services, as all heated and exhausted air will be extracted on each floor. On the top floor, heat can be recovered.
To combat solar radiation in the summer months, chilled beams will be used for cooling, and covers can be added on the skylights.
The below diagram depicts the predicted air flow throughout the interior floors. This will allow for frequent air changes and improve circulation to avoid excessive exhausted air. The pale blue dots show the cooled or room temperature air circulated from the chilled beams integrated in the ceilings.
As this example is taken from 'Summer Day' it is unlikely that the radiant floor heating will be on; however, heat will be produced from human and equipment activity at a low level. From here we see the heat rising, as well as exhausted rising and being taken away by extraction fans on the top left hand side. As this heat rises, the cool air circulates towards the ground with occasionally ventilation from the windows and balconies.
*The building will be 95% mechanically reliant for it’s HVAC system. It may not reach 100% due to the access to exterior balconies, connecting to main office spaces, therefore some heat, or cool may be let in, dependant on the external weather conditions. We chose an almost entirely mechancial system due to the high recorded levels of humidity in Japan, we would like to provide a more stable and comfortable interior environment.
embodied Carbon
To estimate the building’s embodied carbon, material volumes and weight were first calculated. Using Circular Ecology’s ICE (Inventory of Carbon & Energy) Database, each materials’ global warming potential was determined and summed. Results are shown in the table below. Using OneClick LCA, further analysis was done to study the life cycle stages and impact on material type.
According to the OneClick 2023 Embodied Carbon Benchmarks for European Buildings report, the average office building uses about 500 kgCO2e/m2. With the current inputs, the project has about one-tenth of this benchmark. This is due to the nature of a retrofit project, the low-embodied carbon materials used, and the study’s limitations . Nevertheless, there is room for this to increase as more inputs are added while still being considered a low carbon project.
Conclusion
The goal of this project is to design an office building in Tokyo, Japan from an existing concrete structure looking specifically at building skin, services, and connection to nature, whilst considering the building’s new use and future retrofits. The organisation aims to help improve the Tokyo’s working culture of long hours and hierarchy by using open plans, accessibility to the outdoors, views of nature, diffused lighting, and rest areas on every floor. The building takes advantage of Tokyo’s temperate climate by providing balconies with overhangs to allow for natural ventilation, light, and outdoors space, while deep eaves and overhangs protect from excessive rainfall. The building’s skin uses low-embodied carbon materials like timber cladding and rammed earth to deliver a low-embodied carbon foot-print overall. The materials and construction techniques also consider the seismic loading that Japan endures. Moreover, natural materials increase biophilic benefits to the occupants for improved wellbeing and productivity.
Renewable energy is generated from solar PV integration on the balconies’ rails. Not only does this reduce the building’s energy demand; it frees up space on the roof that can be used for communal garden space and rainwater recycling. A mechanical reliance for the building was taken serious with strong reasoning behind: to avoid pollution, noise and humidity. Allowing occupants to open windows 10% makes can make them feel at ease in their environment without a strong impact on the services. Access to fresh air is also made easy via the balconies as workers do not have to travel to the ground floor in order to take a moment in the outdoors.


