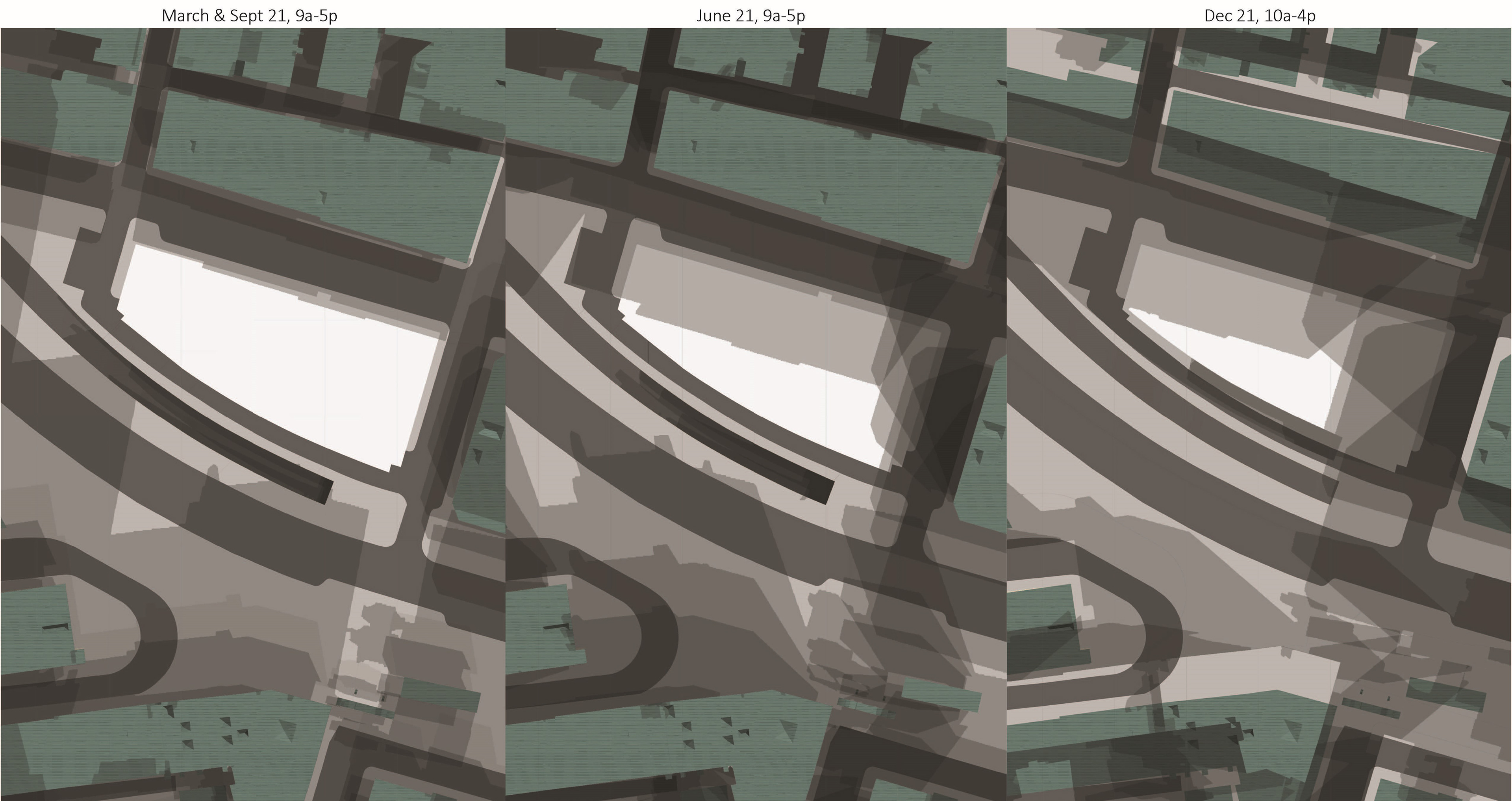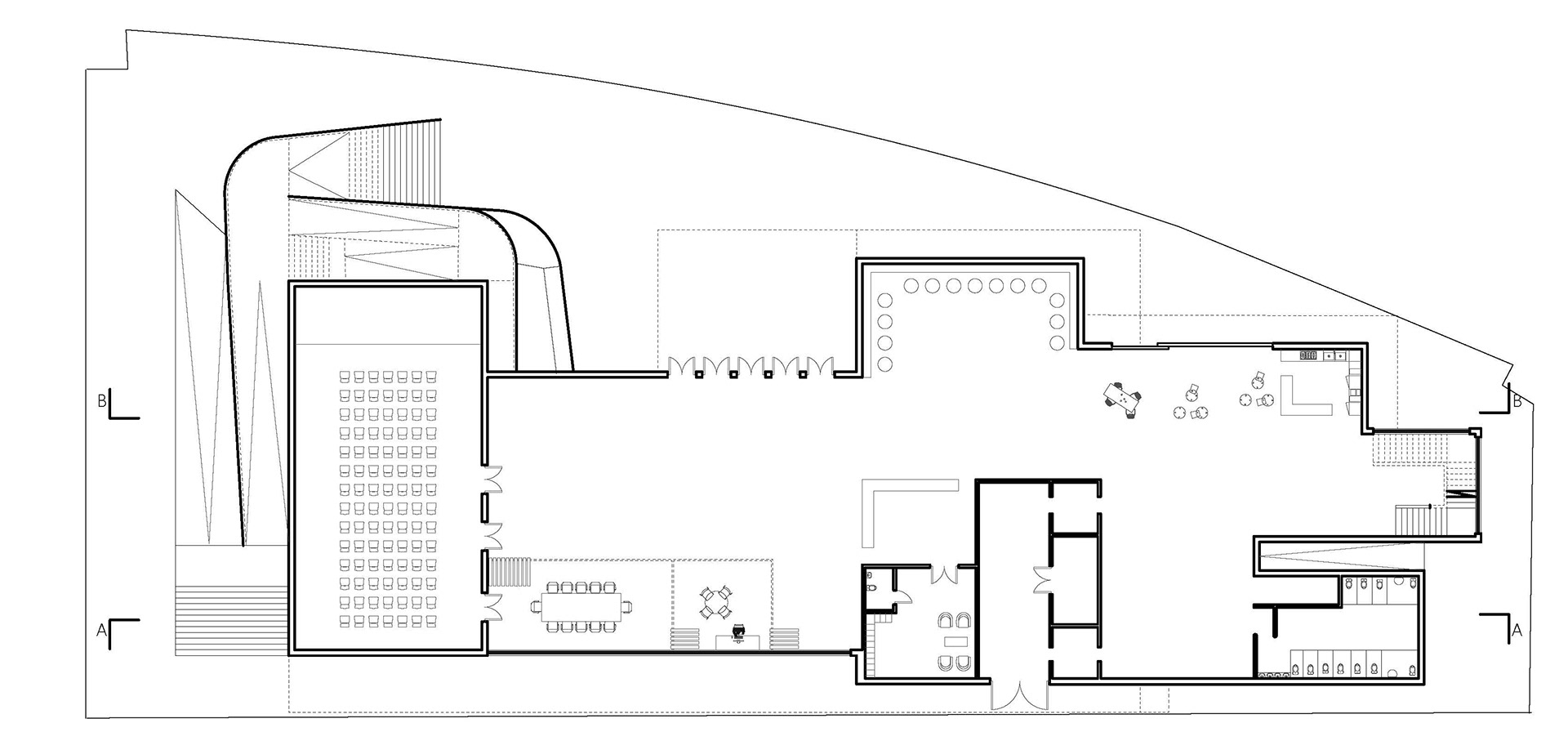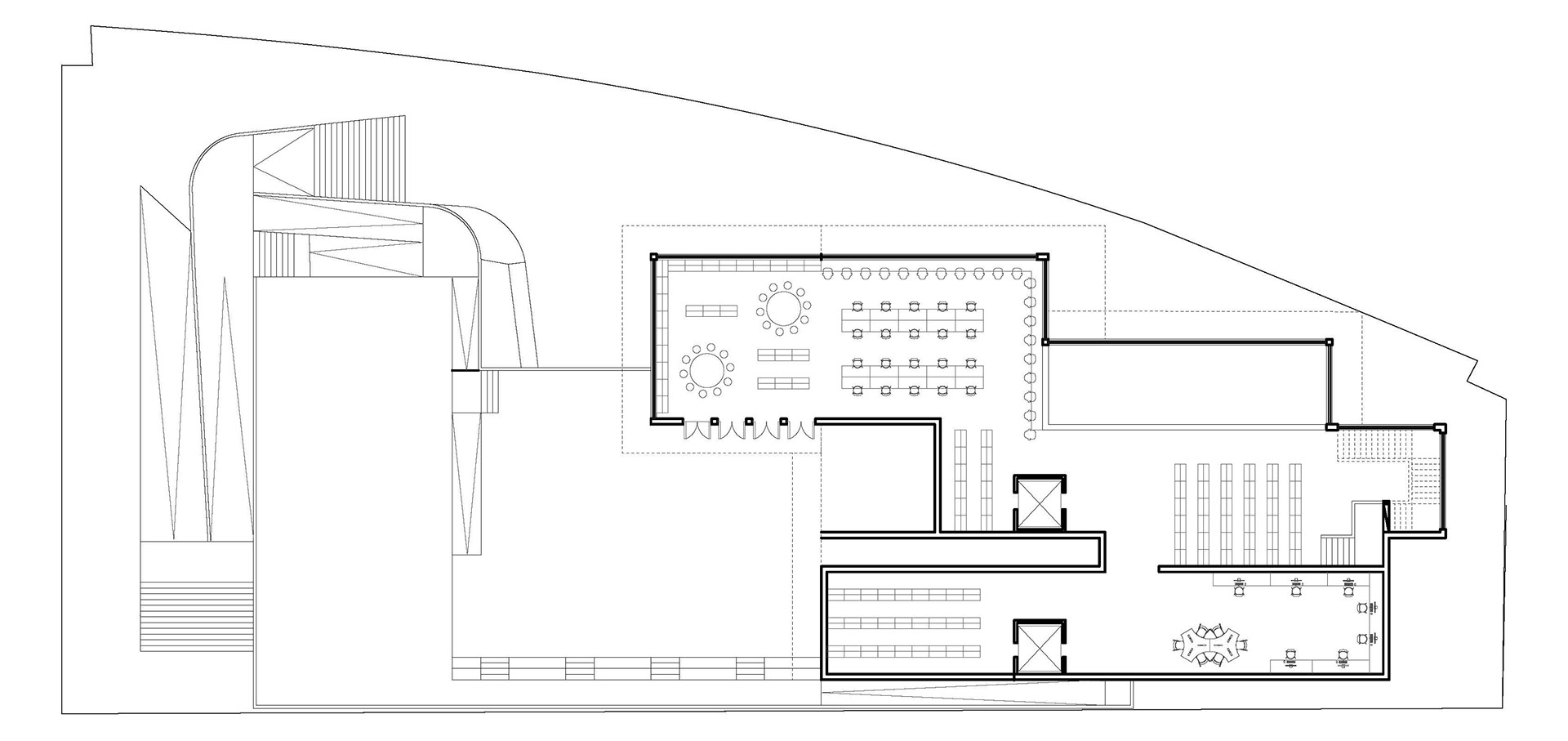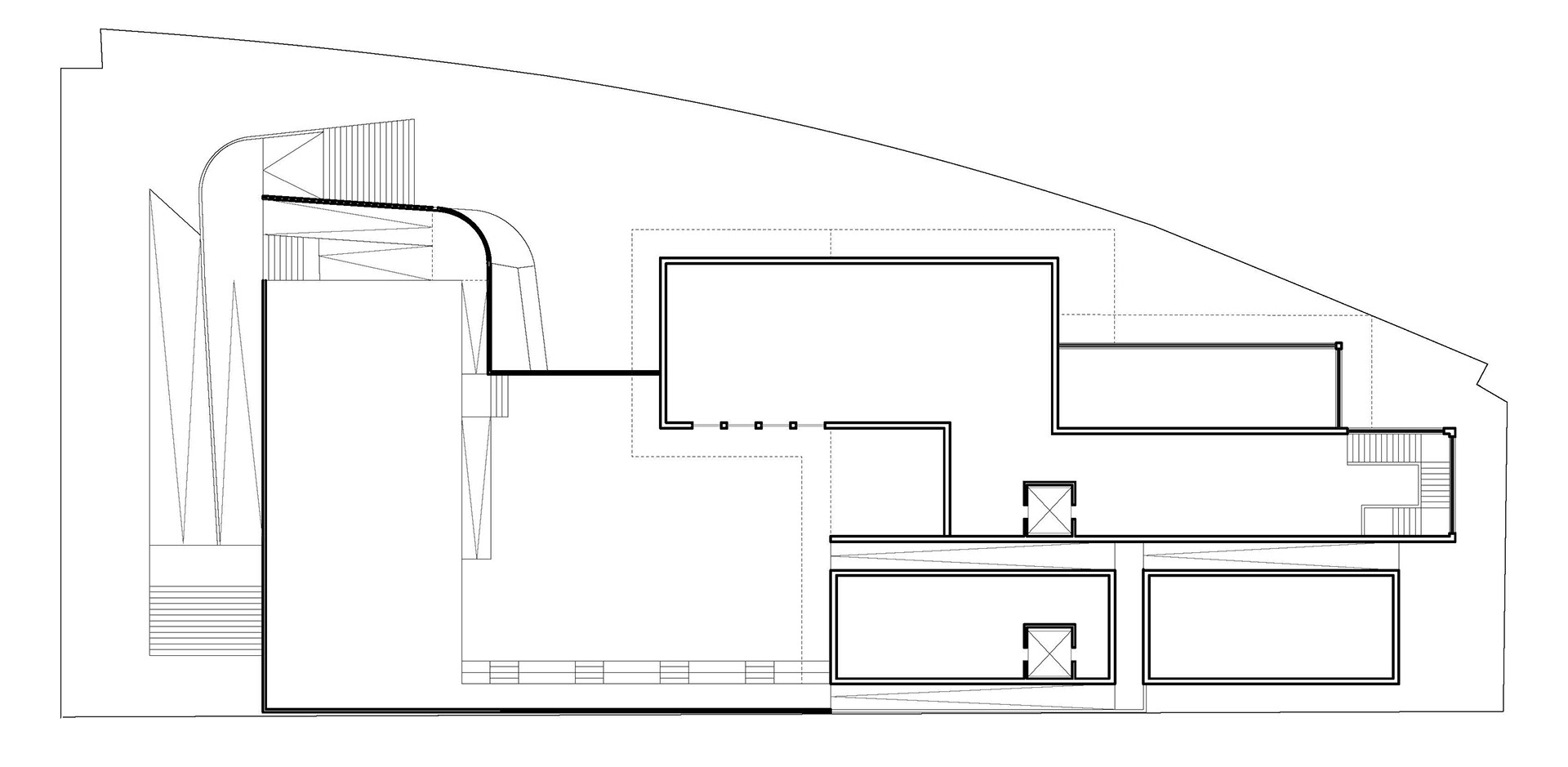While the common definition for a public library is simply a place to store books, the modern library serves the community in a multitude of ways. The goal of this project is to design the Chinatown Branch of the Boston Public Library (BPL).
The site is located in China Town, Boston. The current building is an abandoned parking garage. This project consists of entirely new construction, but further investigation should considered recycling materials and/or reusing the existing structure.
Shadow Study
There are several buildings surrounding the site, so a shadow study was conducted and summarized in the images below. They project the daily movement of shadows on the darkest day, lightest day, and spring equinox. There is a plethora of uninterrupted southern orientation, and some shadows cast on the northern and eastern orientation. Studying how light and shadows interact with the site at different times of the year allows program to be organized by what requires natural, defused, and controlled. In addition, this will inform form to avoid casting shadows onto landscaped areas and other parts of the building.

Shadows on Empty Site

Shadows on Proposed Building
Daylighting and Clerestory
To avoid casting shadows on bright areas of the site, a clerestory brings light from the top floor and defuses it throughout the building.
Programs like reading spaces, the lobby, and cafes are located where the natural light reaches, while spaces like computer rooms and bathrooms are placed where artificial light is needed.
A ramping circulation path allows users to access the upper levels of the outdoor space from different parts of the site at times when the library is not open.

Ground Floor - Café, Auditorium, Public Assembly

First Floor - General Library Amenities

Second Floor - Administrative Space



