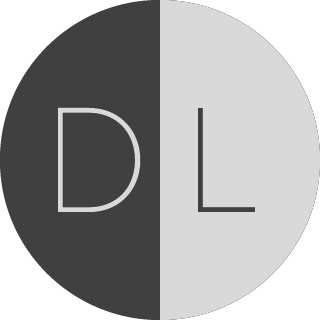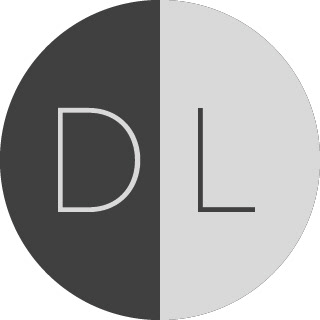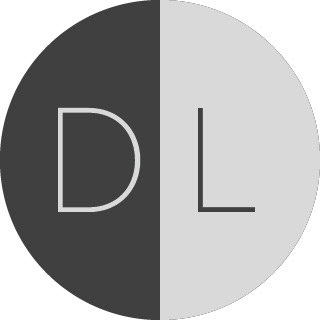The purpose of this project is to explore the applications of energy modelling and simulation as it relates to informing design decisions to optimise building strategies.
Increasing window-wall ratio to 0.5 and 0.75
to see how adding glazing affects heating and cooling; contribute to additional solar heat gain or heat loss by radiation and infiltration
Increasing U-values to passive House standards
to see if glazing, walls, floors, or roof have the largest impact
Narrowing Comfort temperature Range
to see how improving comfort levels impacts the building’s performance
Increasing outdoor airflow rate of living spaces and bedrooms
to see which ventilation rate (ACH or L/s-person) have the higher energy demand
Daylight Analysis
A daylighting analysis was also conducted using Safaria. The lux comfort levels are informed by the CIBSE Guide A standards and varied based on personal preference and design intent. Overall, the values are set slightly higher and at a wider range. Dependence on artificial light aims to be minimised, with the goal being to allow for maximum daylight and customisation based on the occupants' preference.
The analysis shows very low levels of daylight are allowed into the space. This is likely due to the nature of the building; the long orientation taken over with party walls that receive no glazing, and the only sunlight access coming from the shorter facades. This poses a challenge for future iterations of how to draw in daylight, particularly to the central spaces, without causing unwanted heat flow.
To combat the dark areas in the center of the space, the kitchen and living areas are placed on second floor. This is because food preparation areas are likely to depend on higher lux levels; therefore assistance from artificial light is essential.
Bathrooms and storage are placed between rooms with windows on the second floor, and grouped together on the ground floor - solely reliant on artificial lighting. This maximises daylight as they are often not used for great lengths of time and do not benefit from natural light and views.
Energy Modelling
An initial simulation on the baseline conditions was conducted.
The first alteration was altering the window-wall ratio. This was done in two tests with values dependent on orientation. It was found that the original orientation (0.4 on north, 0.06 on south) were the most energy efficient option). The second alteration was using U-values for the walls, roofs, and glazing to match Passive House Standards. This resulted in decreased heating loads, EUI, and carbon emissions intensity. The occupant may not feel the comfort effects of this change, but it makes a big improvement in the building’s performance.
The fourth alteration was reducing the comfort temperature range from 17-24°C to 20-22°C. This means the heat and cooling mechanisms will turn on more often. Unsurprisingly, this increased the energy use and slightly worsened the EUI.
The fifth and sixth alteration was changing the orientation from 0° to 90° and 180°. This resulted in very little impact from the baseline result, suggesting that our chosen orientation (short-side entrance facing south, party walls without glazing oriented east-west) is sufficient.
The final alteration used the automatic perimeter/core zoning by Safaria, while the others simulations were zoned by room. This resulted in much larger loads, EUI, and carbon emission intensity.
simulation results
The results from each iteration is summarised in the charts below and reported in energy demand (kWh/yr) and carbon intensity (kgCO2e/yr). Changing the U-value to Passive House standards resulted in the highest performing building, while increasing the window-wall ratio produced the worst.
Interior necessities like ventilation and lighting account for the highest demand for all simulations, followed by heating. The only exception comes from the iterations that increase the window-wall ratio, in which heating is the largest energy suck do to unwanted heat flow the additional glazing causes.
Why Not...
Increase window-wall ratio to 0.5 and 0.75?
Any energy reduction additional glazing provides through passive heating and lighting is negated from heat loss through increased glazing.
Any energy reduction additional glazing provides through passive heating and lighting is negated from heat loss through increased glazing.
Narrow Comfort temperature Range?
While this could make conditions more comfortable and stay within the performance goals, a townhouse is often rented for short periods and should be modeled to accommodate different personal preferences.
While this could make conditions more comfortable and stay within the performance goals, a townhouse is often rented for short periods and should be modeled to accommodate different personal preferences.
Increase outdoor airflow rate of living spaces and bedrooms?
Matching the airflow of the bedroom and living space to the kitchen is unnecessary, since a kitchen requires more ventilation. It increased the energy demand with little benefit.
Matching the airflow of the bedroom and living space to the kitchen is unnecessary, since a kitchen requires more ventilation. It increased the energy demand with little benefit.
In future design iterations, passive lighting strategies should be explored. These could include sky lights, clerestories, small courtyards, alternative exterior forms, and increasing south and north glazing by using smart glass.


