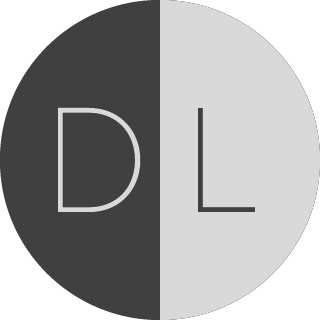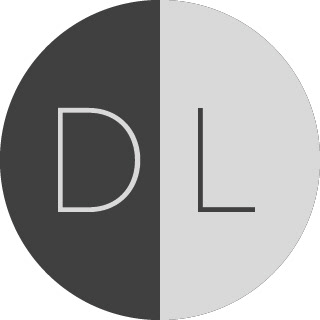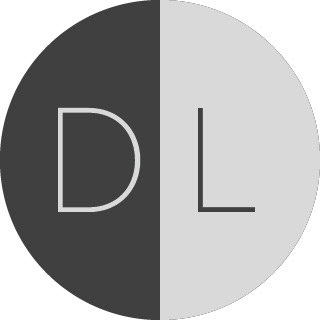The goal of this project was to carry out the environmental design of a university architecture studio in Dubai through energy modelling. This was done by creating a simulation methodology to develop a design that achieves desired outcomes for internal environmental conditions, building performance. ascetic vison, and occupant comfort and satisfaction.
Climate
Dubai is a tropical region that is characterized by humid desert conditions with seasonal changes. The summer months last from May through September and experience high temperatures, low precipitation, and hot winds.
Winter experiences more comfortable temperatures, with high humidity, increased rainfall, and frequent thunderstorms. Its proximity to the ocean results is less extreme annual and diurnal temperature swings compared to other cities in the region, like Riyadh.
Winter experiences more comfortable temperatures, with high humidity, increased rainfall, and frequent thunderstorms. Its proximity to the ocean results is less extreme annual and diurnal temperature swings compared to other cities in the region, like Riyadh.
Goals
The building aims to capitalize on natural light by optimising northern and southern glazing with overhangs. Western glazing is minimised to prevent afternoon overheating and glare. Eastern glazing is used for lighting the studio spaces and providing chances for natural ventilation.
According to Emirates GBC, Building Efficiency Accelerator Project Report, the highest performing buildings in Dubai have an EUI of 90 kWh/m2/yr, with the median building achieving 134. They also report that a low carbon buildings in the region emit 100 kg CO2e/m2/yr, with an average of 150. The building aims to be between these figures while maintaining >95% average dry bulb comfort.
Form and Space Layout
The form of the building is aimed to take advantage of passive strategies. Wings on the east and/or west side define space and create shadows to protect it from the sun. The wings are narrow in width to provide cross ventilation. Northern exposure is maximized for programmes that benefit from diffused lighting.
The L-shape minimises western orientation and is the least compact. The U-shape is more compact with a western wing providing additional shade and protection for the outdoor space. The C-shape is the most compact and creates and enclosed outdoor area.
Methodology
After making initial passive improvements to the baseline and choosing a HVAC system, efforts are taken to further reduce the EUI. Lowering the solar heat gain coefficient will reduce the amount of radiation the interiors receive; thereby, reduce cooling loads. Reducing crack infiltration to make the building nearly air tight will reduce unwanted heat flow and escaping of conditioned air. Increasing the water-cooled chiller COP to 7 (one of the highest performing on the market), will increase the equipment efficiency. Maximizing rooftop solar PVs is the final step after passive and active improvements have been exhausted.
Initial Settings & Schedules
The baseline sets conditions based on maximum allowable values from several sources. Throughout the methodology, these are improved to be characteristic of a high-performing building. The following sources were used:
Dubai Building Code, 2021 Edition
• U-values
• Infiltration rate
• Window-Wall Ratios
• Minimum Lighting Levels
• Maximum Dry Bulb Set Point
• Occupant Density
• U-values
• Infiltration rate
• Window-Wall Ratios
• Minimum Lighting Levels
• Maximum Dry Bulb Set Point
• Occupant Density
ASHRAE 90.1: 2019 Appendix G
• Lighting Power Density
• Equipment Power Density
• Lighting Power Density
• Equipment Power Density
ASHRAE 62.1: 2013
• Ventilation Rate
• Ventilation Rate
A fan coil unit was chosen because it provides heating, cooling, and ventilation and is flexible in design.
Natural ventilation is incorporated with default school configurations. Solar PVs are also included and match the efficiency of an typical monocrystalline panel.
The temperature set points are flexible for the reception, hallways, café, and storage spaces because occupants generally spend less time here; they can be closer to outdoor conditions to reduce the building’s cooling load. Studio and classroom temperatures are more tightly controlled since occupants stay in these spaces for many hours at a time, and cooler conditions are generally preferred for these room types.
The lighting levels are set to be darker in the reception, hallways, and café spaces to reduce internal heat gains and energy use. The maximum light levels for the studio and classrooms are set high to allow for bright conditions when desired. It is assumed that these can be controlled with interior manual blinds if not needed. The levels are set lower for other spaces to reduce internal heat gain and lighting loads.
Most of the building runs five-days a week for twelve-hours during typical operating times. The studio and corridors operate 24/7 to allow students to use the space at all hours, typical for architecture colleges.
1. Altering Ceiling Height
Tall ceilings can be beneficial in hot climates; hot air rises and leaves comfortable conditions at the occupants’ levels. Alternatively, they could result in increased energy use from needing to condition a larger space.
The first test looks at a floor-to-ceiling height of 2.5 m, the typical height for a home. The second changes only the upper floor to 3.5 m, slightly taller than a typical classroom. The third changes both floors to be 3.5 m.
Across all three forms, the EUI, cooling load, and operational carbon increased with floor-to-ceiling height. This is likely due to the increased volume the equipment needs to condition. In addition, increased glazing area (the baseline glazing is based on window-to-wall ratios) can result in heat gain from radiation. Comfort conditions remained relatively constant, increasing only 1% on the third test for all three forms.
Ceiling heights of 2.5 m for each floor was chosen because they resulted in the best performance for each form.
2. Window-Wall Ratio & Form
The maximum values for window-to-wall ratios set in the Dubai Building Code are relatively high compared to ASHRAE 90.1 standards, which prescribe a maximum of 40% averaged across all facades. Reducing glazing can result less unwanted heat gain through both radiation and conduction, as well as reducing over-lit conditions.
The building aims to provide ample northern and southern glazing for views and natural lighting, while reducing glazing on the east and west facades.
The first test reduces glazing on all facades significantly: 20% reduction on north, 10% on south, and 40% on east and west. The EUI and cooling load saw reductions of about 5-7% compared to the baseline. The second test studied the impact of eliminating western glare. Eastern glazing remained constant, but northern and southern glazing increased by 10% from test 1. The result was a nearly 10% improvement from the baseline.
The bar graph compares the results from test 1 across building forms. The U-shaped form has a significantly lower EUI compared to the C- or L- shape, and it achieves the qualitative design goals.
A daylight simulation was performed on each iteration, and results are shown in the image below using the U-shaped design as an example. The studios (eastern wings) show a more even distribution of natural lighting levels in test 1. Because natural lighting is integral to the project, western glazing should be incorporated on the studio spaces. Over-lit conditions will be considered when studying shading.
The U-shaped form and window-to-wall ratios from test 1 were chosen because they resulted in improved performance against the baseline and provide evenly-distributed natural light levels to studio spaces.
3. Overhang Shading
Overhangs are a common passive design technique in both hot and cool climates to block unwanted summer radiation and glare and allow for winter sun to enter when it is needed. They can reduce cooling and heating loads.
The first test views the baseline lighting conditions with no shading. The second adds shading to the south facade to block from year-round direct radiation. The third adds shading to the north side to block against excessive diffused natural light. The fourth adds shading to the western and eastern facades for protection against morning and evening rays.
0.5 h refers to the length of the overhang being one-half the height of the window.
The results indicate a reduction in EUI and cooling load, and an increase in comfort level with shading across orientations.
Daylight simulations show east and west shading had the biggest improvement on well-lit conditions. This could be due to the plethora of glazing on the studio wing. Southern glazing also reduced the amount of over-lit spaces by blocking direct radiation throughout the day.
The benefits from reduced over-lit conditions and energy savings outweigh the increase in under-lit conditions.
Overhangs on all facades were chosen because they result in the best performance and the greatest amount of well-lit space.
4. Decreasing U-Values
Improved insulation decreases the amount of unwanted heat flow into the building and can significantly reduce the cooling load.
The first test reduces the U-values from the Dubai Building code by 0.25 W/m2-K for walls, floors, and roofs (about 55% improvement), and 0.6 for glazing. The second test conforms to the Passive Haus Certification Standards, which emphasises the importance of a tight building envelope.
The figure on the right shows the impact that reducing U-values have on EUI. It is evident that a lower U-value across walls, floors, roofs, and windows results in an improved energy performance.
Walls have the most significant impact, closely followed by roofs. Glazing and floors have a smaller impact but still contribute to improved performance.
While the tests in the methodology alter all U-values, the graph indicates that if one were to be prioritized, it should be the walls.
Unsurprisingly, the results show a lower EUI and cooling load with improved U-values.
U-values based on Passive Haus Certification Standards were chosen because they improved the building’s performance by reducing unwanted heat flow.
Overview of Non-Mechanical Improvements
The chart below shows how each of the passive design improvements thus far have lowered the EUI and cooling load (blue line). The first test did not change conditions from the baseline. Improving the window-wall ratio showed the greatest reduction on energy use, followed by adding overhangs and improving the U-values. Glazing also had the largest proportional impact (6%, followed by 2% and 1%).
5. HVAC System
After looking at passive measures, the simulation studies HVAC system types. A fan coil was used in the baseline due to it’s abilities to provide heating, cooling, and ventilation. Because natural ventilation is an integral design aim, passive chilled beams were tested. However, moisture control could be problematic due to Dubai’s high humidity levels. Packaged terminal AC systems are commonly used in large, cooling dominated buildings, but they are much less efficient than systems like heat pumps, which generally have a much larger COP. Finally, radiant floors were tested due to their performance when heating buildings in cool climates.
From the baseline, passive chilled beams have a slightly higher EUI and carbon intensity. Most notably, the dry-bulb comfort level reduced from 97% to 88%. The packaged terminal AC system has a drastically higher EUI; over 20% increase from the baseline. In addition the carbon emissions and comfort levels worsened significantly. The radiant floor system resulted in an EUI reduction of over 50% from the baseline. Moreover, there were significant improvements in the cooling load and carbon emissions. However, the comfort levels from the radiant floor levels are far below acceptable.
Fan coil units and central plant were chosen for the HVAC system type because it provides the highest comfort levels and second lowest EUI of the systems tested.
6. Additional Improvements
With initial improvements to passive measures and HVAC system choice complete, improvements to the envelope, equipment efficiency, and increasing renewables were made to further reduce the EUI.
results
Based on the decisions made throughout the simulation study, the results are summarised below. The EUI falls just out of the benchmark target. However, the carbon emissions are less than half the initial goal, and the building maintains acceptable dry bulb comfort levels, just above the 95% aim.
The chart above and the graph below show the energy use by demand. Cooling is the largest annual contributor, followed by fans. The graph indicates that cooling increases significantly in the summer months, while the demand from fans stays relatively constant throughout the day. This suggests that passive strategies like stack cooling and cross ventilation could reduce the energy use.
Summary
The goal of this project was to create a high-performing, low energy, and comfortable university architecture studio in Dubai that incorporates passive design techniques optimal for the region while providing access to the outdoors. This was done through orientation and building form, highly insulated and air-tight envelope, high-performance glazing, strategic window placement, efficient mechanical systems, and roof-top solar PV panels.
The EUI of the final design was just over the benchmark goal typical of the highest performing buildings in Dubai. This being said, it is still in the average range of educational buildings, according to the EmiratesGBC’s nZEB study.
The methodology first studied passive techniques to capitalise on ‘low-hanging fruit’ before implementing efficient mechanical systems and renewables. By designing a building that works well in the climate, the energy demand is lowered, and the building can remain comfortable with smaller HVAC systems to minimize its energy and carbon footprint.
The graph above expands on the earlier evaluation of design changes regarding reductions in EUI and cooling load. The greatest impact came from improving the COP of the chiller and (most notably) increasing solar PVs. Some of the tests resulted in no changes from the previous design; however, things like ceiling height and HVAC systems are important considerations when maximizing a building’s efficiency and should be incorporated in the methodology.


