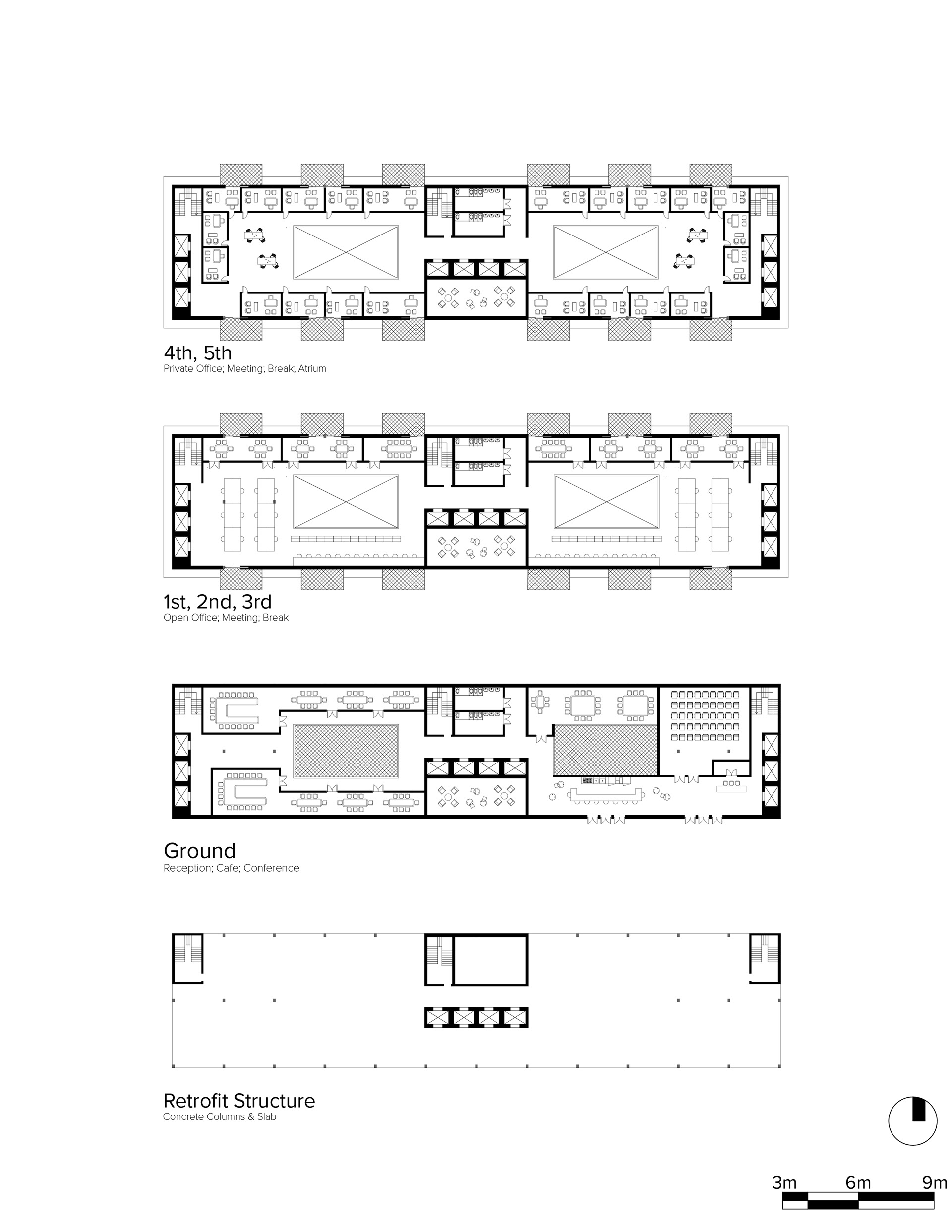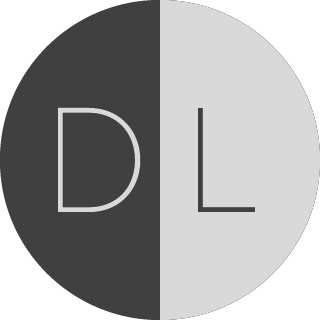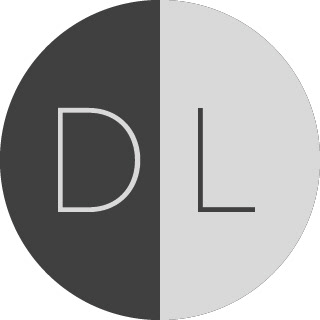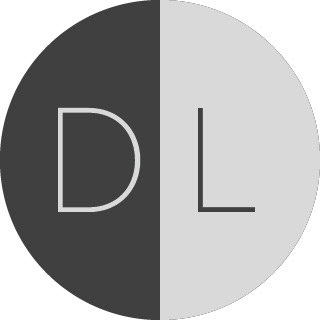The following report summarises the lighting design of one floor of an office building located in Tokyo, Japan (see Adaptive Reuse - Office).
The work culture in Tokyo is often characterised with long hours and little career-life balance. While many actions and regulations are being taken to mitigate this problem, the integrated habits are slow to break. Therefore, the project aims to incorporate biophilic design elements to improve productivity, mental and physical health, and overall wellbeing of both the company and employee. The design also incorporates vernacular techniques to blend seamlessly with the climate, culture, and context.


Functional Requirements
The first objective was to determine the necessary illuminance. As previously mentioned, lighting was designed for each programme and space-use due to the variety of conditions needed.
The following standards and guidelines were used to determine the appropriate lux levels:
• British Standard BS EN12464-1:2021
• CIBSE Guide A, Chapter 1, Table 1.5
• ECRO Handbook of Lighting Design
The image below summarises the specifications in plan.
• CIBSE Guide A, Chapter 1, Table 1.5
• ECRO Handbook of Lighting Design
The image below summarises the specifications in plan.
Using the specified lux levels and area of the space, the minimum and maximum total lumens were calculated. These were used to determine the luminaires and lamps selected, as well as how many were necessary in each space. These values are summarised in the following two tables.
The total lumens provides aimed to be on the lower end of the calculated range because daylighting analysis shows how the space can rely partly on glazing as a source, and artificial lights can be use to provide sufficient conditions with adequate levels on days with high sky cover and at night. It also celebrates the diurnal patterns to enhance health and well-being attributes.
Proper light levels are only one component of successful lighting design and specification. Colour temperature and CRI are specified to ensure high-quality light sources and that atmospheric goals are achieved.
CCT indicates the colour temperature of the light. Specifically, it describes the temperature at which a black body would need to be heated to glow the same colour. Colder temperatures result in more of a red and orange hue, and warmer temperatures exhibit a whiter, bluer aura. Overall, the project aims to provide lighting temperatures on the colder end. For offices and meeting rooms, the CCT specified is 3000-4000 K, which is nearly white with a touch of yellow. For break rooms, corridors, and wash closets, the CCT is 2000-3000 K, which is more orange.
The way objects are perceived depends entirely on the quality of the light source illuminating it. A colour will only appear in its true form if the light source contains the same wave length. A higher CRI is associated with the luminaire's ability to reveal the object’s truest colour. An office setting requires a high colour rendering, particularly when the performed task is unknown. All luminaires and lamps used in this space will have a CRI greater than 90.
Daylighting Analysis
A daylighting analysis was completed to determine how much natural light the atrium permits and how it can be used to enhance the lighting design. Determining the light levels provided by the sun can indicate how much artificial light is necessary, unlock the potential to harness daylight, prevent over- and under-lit spaces, provide protection from glare, and reduce energy demands associated with lighting.
The atriums and balcony provide sources of natural light. A daylighting analysis will give an insight into how useful they are. Moreover, it will help determine which areas need to rely more on artificial sources.
This analysis looks at the illuminance provided on a working level in the winter (above) and summer (below) solstice on a sunny and cloudy day at noon. The values are measured and reported in lux. On a sunny day in both the winter and summer months, areas on the south-side of the building receives upwards of 800 lux. This contrasts the north-facing meeting spaces that receive very little and will need to rely on artificial sources for direct lighting. The atriums allow light to enter but does not penetrate deeply into the space. They provide some direct light to the directly abutting areas, as well as general defused lighting throughout the open space.
While day-to-day conditions may alter, the analysis shows that much of the space can optimise natural light. For this reason, the specified lumens are on the lower end of the calculated range. If conditions or preferences were to change in the future, the circular economic nature of the chosen luminaires and lamps allow for alterations. The final image shows a clear plan of daylight conditions on the spring equinox with clear skies at midday, what could be considered average conditions.
A daylighting analysis was also completed using Climate Studio for a more accurate prediction of the natural lighting conditions.
One of the metrics it predicts is spatial daylight autonomy (sDA); whether a space received adequate daylighting during operating hours on an annual basis using illuminance grids on a work plane--at least 300 lux for at least 50% of occupied hours considering dynamic shading on all glazing.
The chart on the right shows the sDA for the time of day and year. It indicates that upwards of 80% of the space during working hours (8-17:00) achieves daylight autonomy. During the darker winter months, these values are less and will require more hours of dependence on artificial light.
The annual sunlight exposure (ASE); percent of space receiving at least 1000 lux direct sun for at least 250 occupied hours, excluding dynamic shading. It can indicate periods and areas of over-lit conditions and glare.
The image to the right shows an example of an area that has the potential for glare. The spaces shown are the east and west open-plan offices. Areas around the atrium and balconies receive a small amount of excessive direct lighting. These results show that dynamic, user controlled shading devices should be used. In addition, it gives insight to where artificial daylighting is not needed and should be avoided. Aside from the open-plan offices, the ASE for all other spaces were roughly 0%.
The findings from this daylighting analysis inform lighting design by taking advantage of the natural lighting levels, instead of relying solely on artificial lighting. In addition, proper luminaire placement can be determined to ensure areas that receive little natural light have sufficient artificial sources, and areas where glare is of risk can be shaded and not over-lit.
While the space receives high lux levels due to the plethora of glazing, the artificial lighting will be able to provide specified lighting levels for darker days and night time conditions. Customisation opportunities, dimmers, and sensors is assumed to be incorporated into the project but out of the scope of this report.
Lighting Plan
Based on these results the following plans outline the lighting design of the space. For full details, please contact me (see below)
Summary
This report summarises the lighting design of an office in Tokyo, Japan, studying a single-floor within a 6-storey building that includes open-plan office space, flexible meeting rooms, corridors, elevator lobbies, break rooms, and wash closets. The building strives to be holistically sustainable by considering passive design, material selection, construction techniques, and energy use intensity. The lighting design incorporates these aims by optimising natural light through central atriums, southern, and northern glazing.
Beyond environmental sustainability, the project considers the economic and human aspects of the bottom triple line. Proper lighting levels and conditions that enhance productivity, efficiency, creativity, and collaboration yield greater outcomes and profits for the company. Using biophilic design strategies enhance the occupant’s mental and physical health and wellbeing. It demonstrates how considering lighting design as a top priority in developing a space is vital to successful outcomes for the people, planet, and place.
For full project including qualitative goals, precedent inspiration, luminaire selection, specification, and full daylight analysis, please contact me.


