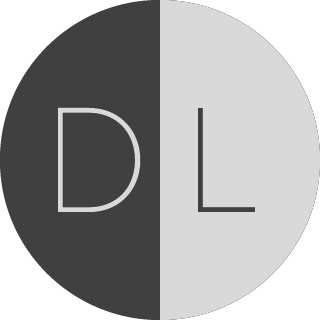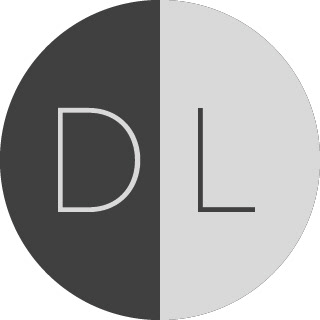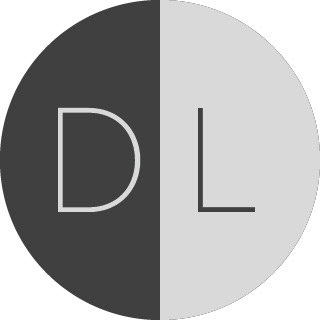The purpose of this project is to design modular housing in Nogent-le-Rotrou, France. It aims to provide accessible and sustainable solutions beyond the site boundaries.
Annual Climate Patterns
The first step in determining proper design strategies was studying the climate patterns of the region. The graph below shows the daily high and low dry bulb temperature range and the global horizontal radiation.
There is a brief period between May and September where the outdoor air temperature falls within the comfort zone. In the height of the summer, the temperature can often creep well above it, upwards of 30-degrees Celcius. During the remaining parts of the year, the temperature is far below.
The building must be able to accommodate both excessive heating and cooling with passive strategies. These include solar gain and protection, a tight envelope, and natural ventilation opportunities.
The blue line represents the global horizontal radiation. It is plentiful throughout the year; therefore, solar panels and PV should be considered.
Annual Solar Path
The image on the right shows an imaginary sky dome placed over the proposed building. The daily sun path is marked for winter and summer solicits; the darkest and lightest days of the year.
In the winter, the solar radiation is weak in the morning and evening because the altitude angle is quite low. However, during the hours of 9-15:00, the building can gain an adequate amount of solar radiation. This suggests that southern glazing and thermal masses can absorb energy for passive heating.
In the summer, there is a plethora of solar access throughout the aforementioned hours. With high summer temperatures, it is vital to protect again these rays and prevent excessive solar gains.
Design Strategies
After carrying out a preliminary climate analysis and study of the location, several strategies were determined and are explained in the image on the left.
Some of them include:
• Solar panel and PV opportunities
• Maximizing southern glazing area
• Low U-values and a tight envelope
• Overhang to protect against summer sun and permit winter sun
In addition, strategies like modular design, recessed windows, and offset wings promote prefabrication and easily replicated designs..
Plan, East & West Elevations
Modular Program ‘Wings’
One of the design strategies deployed was creating ‘wings’ based on building use and program. The wing categories include living/dining, corridor, utilities, and bedrooms. This is conducive to modular construction because occupants can customize their homes by increasing and decreasing size based on their needs.
Introducing a utility core also allows for easy construction and maintenance pertaining to HVAC design.
This strategy creates clear public and private zones. In a small, single-story home, this can be beneficial in separating noise and activity level throughout different times of day.
The chosen formation of these zones creates a off-kitchen patio zone for the inhabitants. Moreover, the building will likely be replicated throughout the site. The offsets create privacy throughout the neighborhood.
Overhang Design
To design overhangs to block summer solar gain and allow for winter sun, the over and under heated periods were studied.
It was determined that September 1st was the last day of the overheated period in the summer. The solar path of this day is noted in a thick purple line on the sun path graph on the left.
The orientation of the window is south, as noted in the gray line. A light-blue arrow points normal to the orientation of the window. The intersection of the two is circled.
This angle is the highest altitude angle on September 1st, approximately 55-degrees. From here, desired overhangs were drawn to ensure this rays would not penetrate. On August 31st, when the sun is higher, the rays will be blocked. On September 2nd, when the sun is lower, it will be allowed to enter the space.
South & North Elevations
Daytime & Nighttime Behavior
The building reacts differently throughout the year to provide for optimal comfort.
As noted, overhangs block the summer sun and allow for winter solar gains when passive heating is needed.
Wind is predominately coming from the south-east. This creates a high-pressure environment on one side and a low-pressure environment on the other. Air flows from high to low pressure environments and drives natural ventilation.
Optimal window placement creates cross-ventilation opportunities. The operable nature of the windows allows for options based on occupant needs and external conditions.
Hidden roof ventilation creates more opportunities for heat to escape. They can be closed in the winter to keep the heat indoors.
Concrete floors act as a thermal mass. In the winter, the floors will absorb heat during the day and release it slowly at night when it is needed. In the summer, it will absorb unwanted heat that would otherwise enter the space. Night flush and natural ventilation removes it at night.
The purpose of this project is to create affordable, accessible, and sustainable housing for a climate in Northern-France.
The proposed building uses modular techniques with strawbale technology to promote local materials and manufacturing, as well as high U-value components to promote the maintenance of internal thermal comfort.
The modular nature of the building uses a grid system with program ‘wings’ separated based on space use. This creates privacy within the building and neighbourhood.
Passive techniques like overhangs, southern-glazing, cross ventilation, and roof ventilation can drastically reduce overall energy demand and promote passive house standards.
Overall, the project aims to bring sustainable and accessible solutions to suburban areas and all members of society on a widescale.


