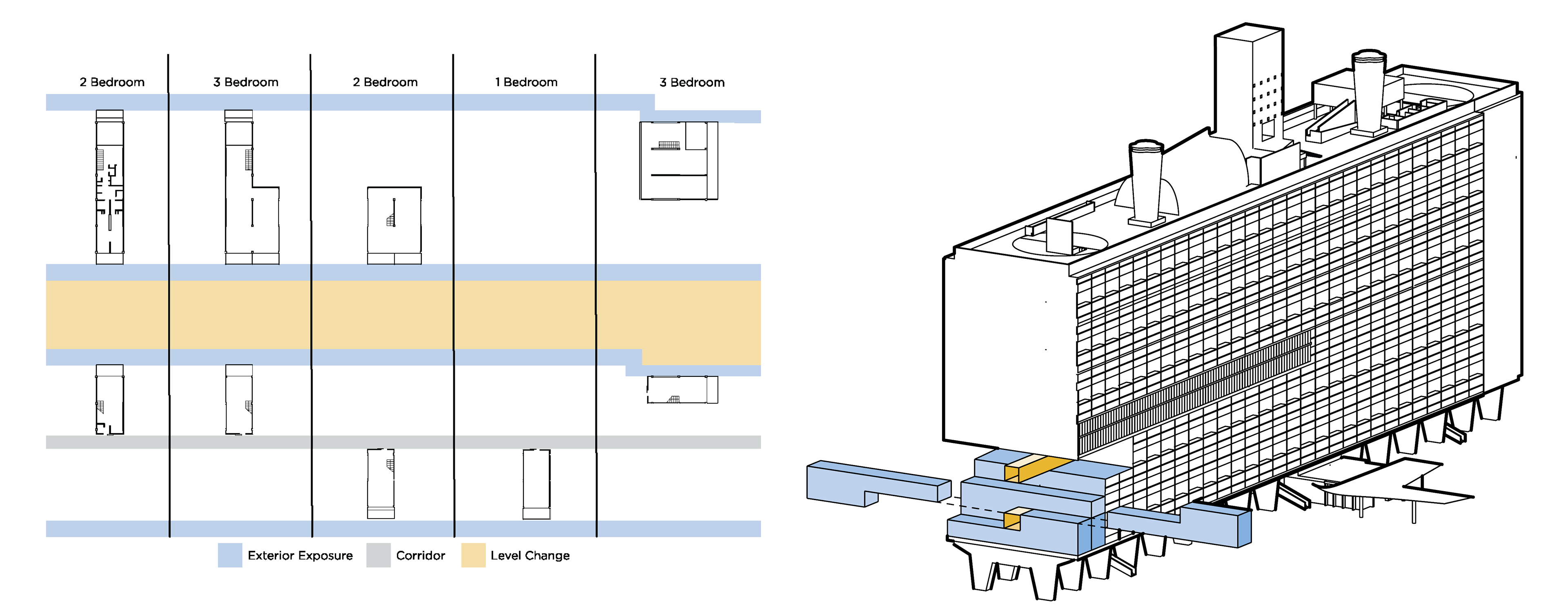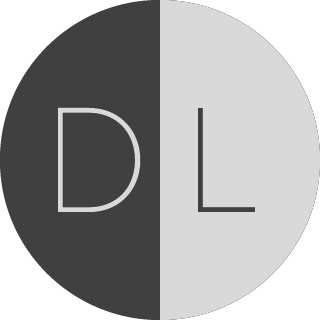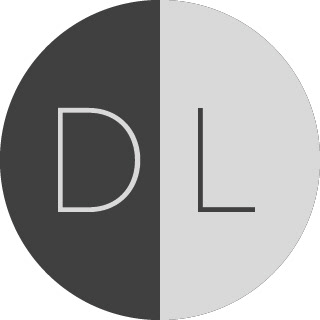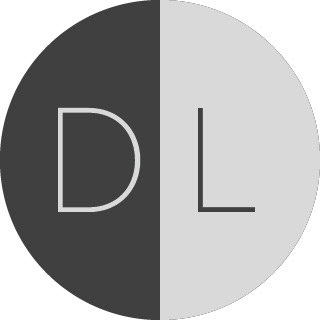The purpose of this project was to explore and learn from a precedent multi-unit housing project. This will be used to inform future design projects pertaining to communal housing, landscaping, and neighborhood development.
The aftermath of WWII left France with an unprecedented housing shortage. Unité d'habitation was a pioneer large scale housing project that Le Corbusier described as,
"the first manifestation of an environment suited to modern life".
Le Corbusier aimed to create a place that could serve both as private apartments and a communal
"vertical garden city."
Reaching 18-stories high and serving 337 units, there are 25 different apartment plans, each made to serve a specific household. The majority are two stories, where the first stretches the full short-length of the building an the other leading into a central-access corridor down the middle. Because of this, corridors only need to be accommodated on every third floor.
The building serves as a “machine for living in”
and provides community spaces. Floors 7 and 8 house shops, medical, and social gathering spaces. The roof is complete with a kindergarten, running track, gym, club, and pool. The building optimizes functionality and space for the residents. As Le Corbusier said, it is a space
“Made for men, it is made to the human scale".
It continues to serve as on of the most influential high-density housing and brutalist buildings of all time.





