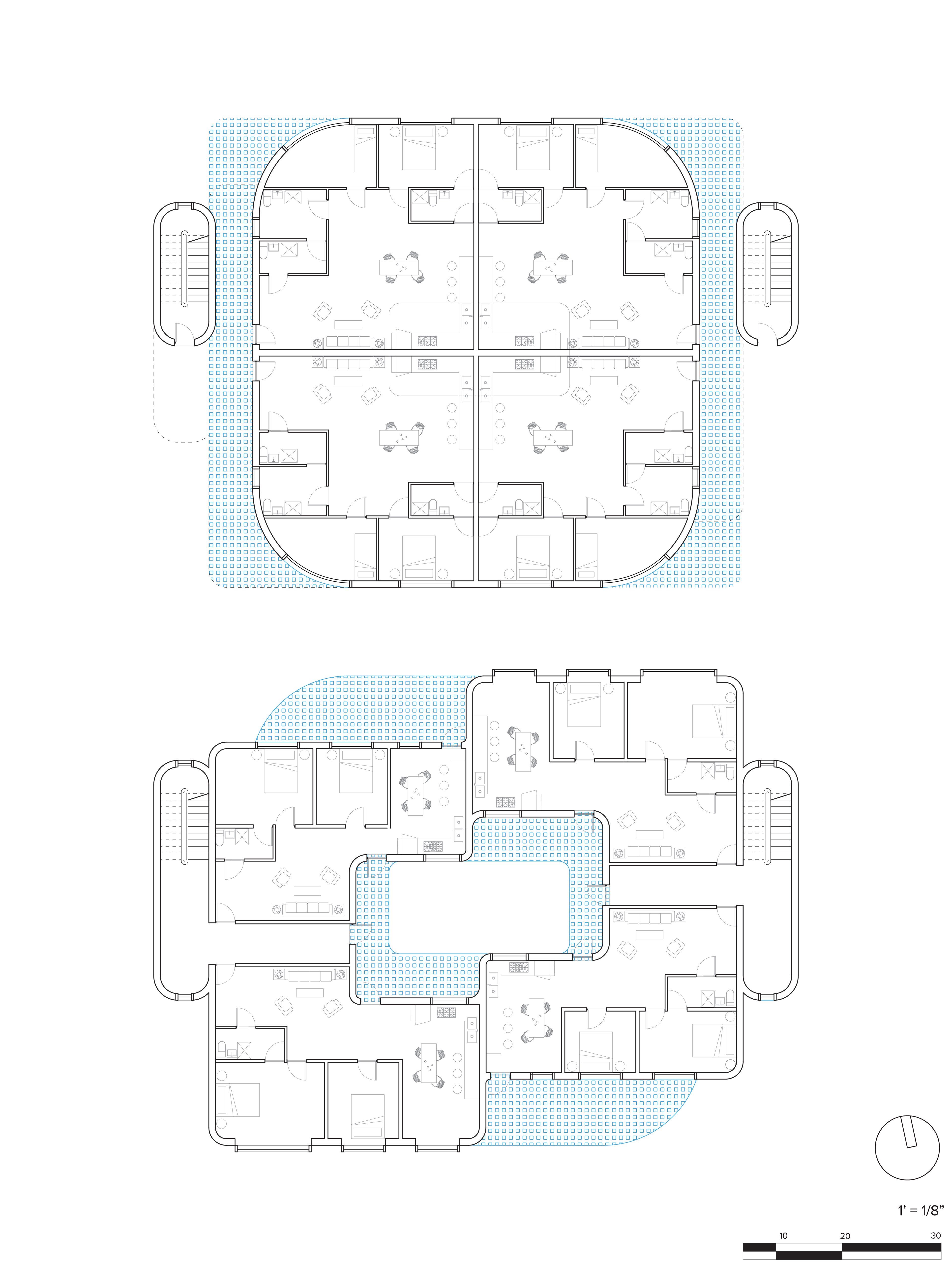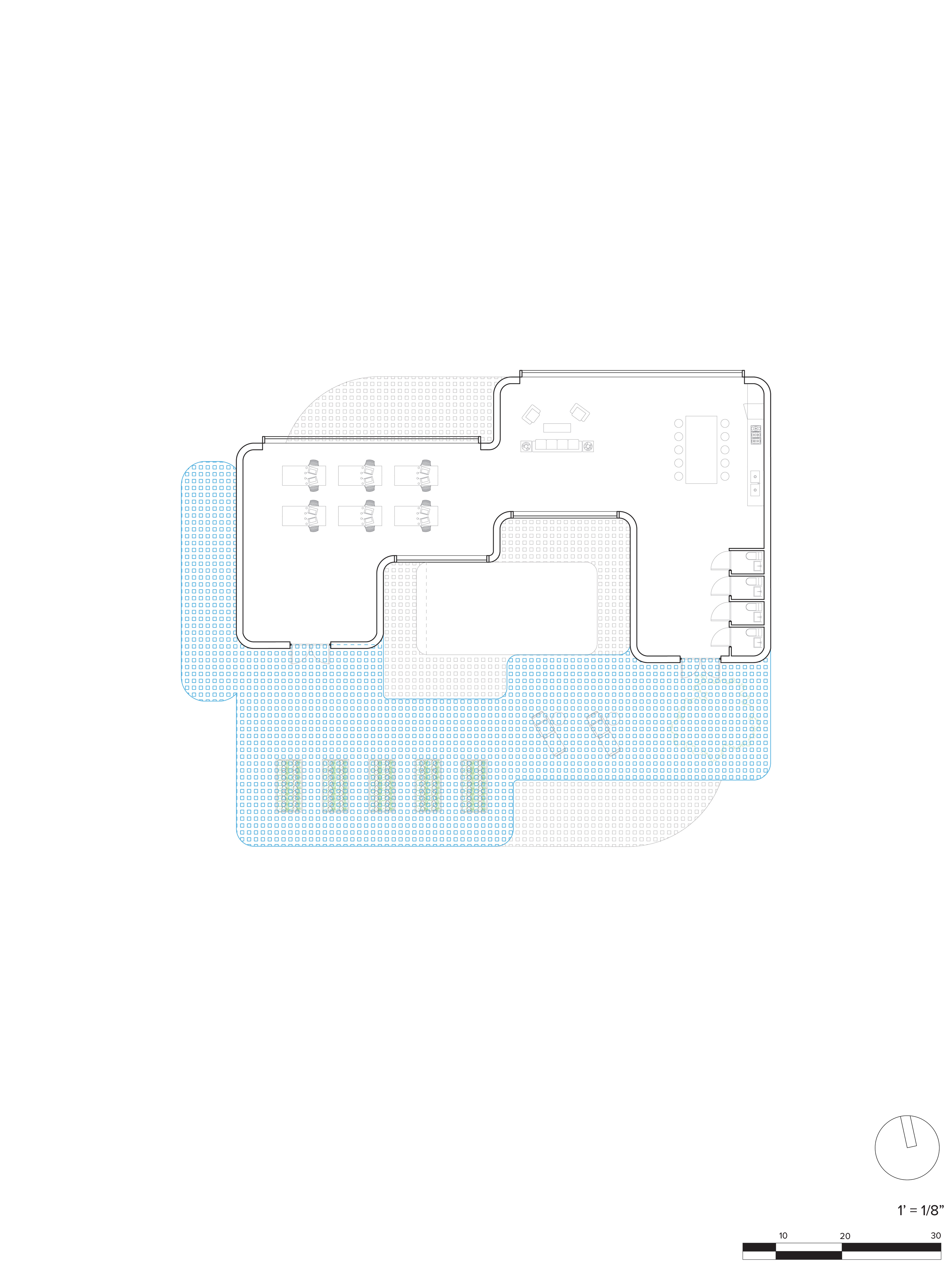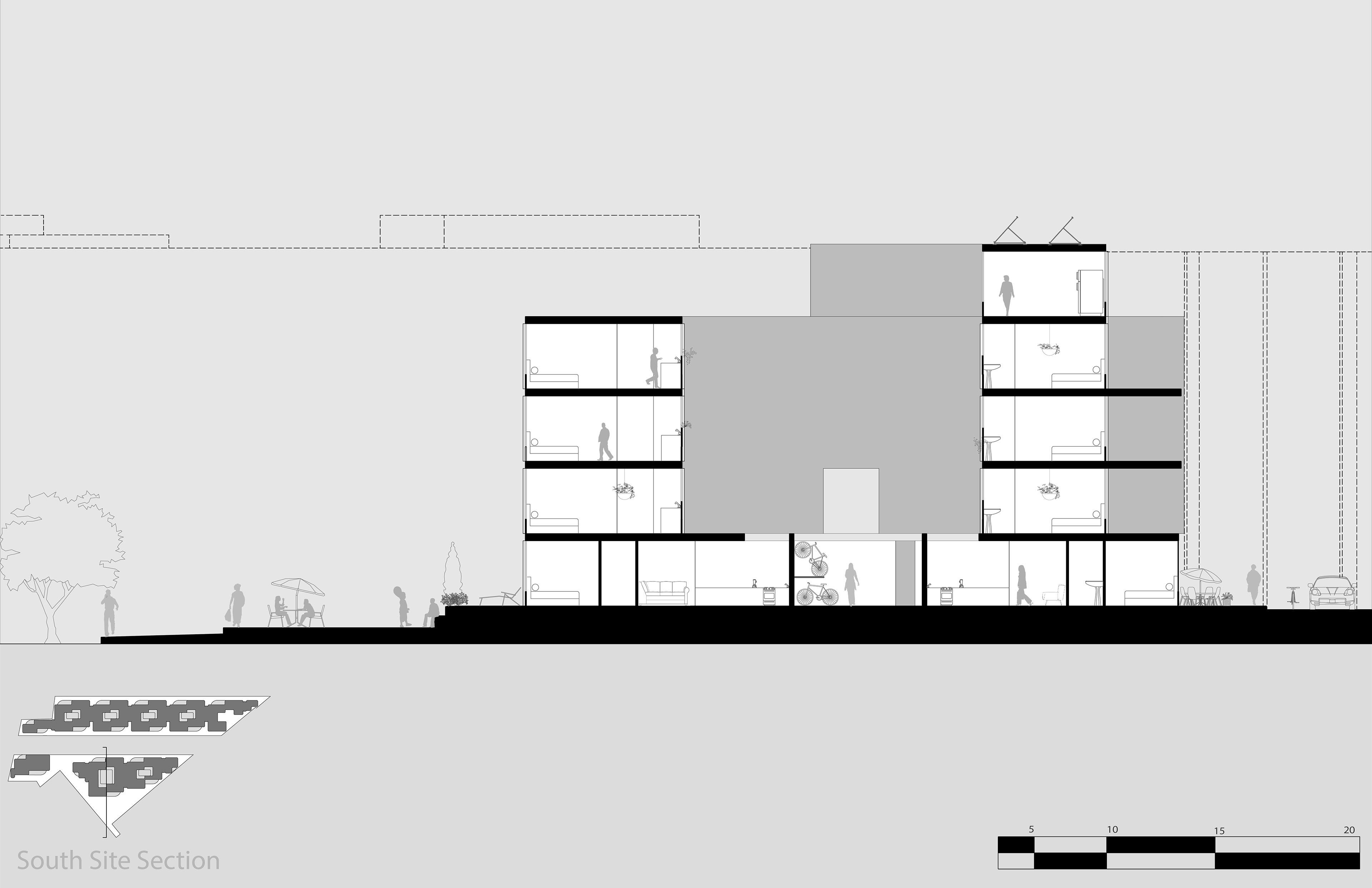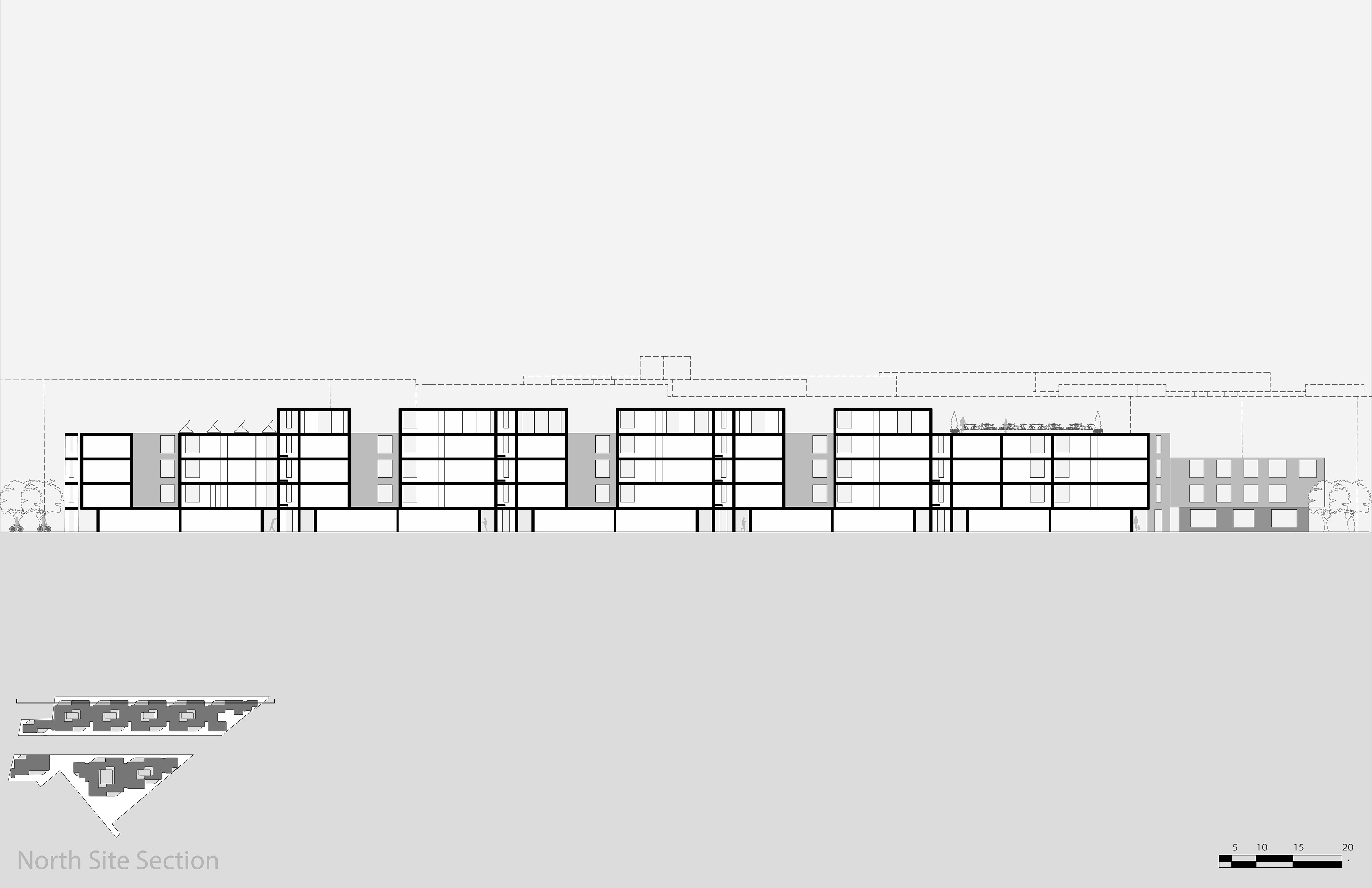The goal of this project was to create sustainable university housing that can benefit not only the inhabitant but the community and planet at large. The target population is graduate students coming directly from their under graduate studies.
The site is on Northeastern University's campus in Boston, MA in the Fenway area. It currently serves as a staff parking lot. Converting it to sustainable apartments not only works to solve the housing crisis, but also encourages use of public transportation.
The surrounding streets and buildings are historical, brownstone townhouses that act as both university and privately rented apartments. While most of the population is students, there are some young professionals and families living in the area. It is in close proximity to other Northeastern facilities, as well as the Fens (i.e., greenspace) and Huntington Avenue.
There are 103 units varying in type and size. Most are two bedrooms or larger to reduce appliance energy demand while giving each apartment their own space. There are 32 affordable units on the ground floor that target small families. Growing up on a college campus can open doors to educational opportunities. In addition, providing green housing to minorities who have been disproportionally affected by climate change can help mitigate environmental injustice.

Ground Floor

Typical Upper Floor
The apartments are made up of several blocks, each block being 5-stories high. This is to create a sense of smaller community and utilize passive techniques like natural ventilation. Within each block, there is a central atrium to allow light to penetrate into the space, as well as create private and easily accessible exterior access. The top floor serves as a communal area with amenities like study rooms, kitchens, and a roof top patio.

Ground and First Floor

Second and Third Floor

Top Floor
Site Layout; Circulation Paths, Bike Parking, Green Space
Shadow Study
There are several buildings surrounding the site, so a shadow study was conducted and summarized in the images below. They project the daily movement of shadows on the darkest day, lightest day, and spring equinox. There is a plethora of uninterrupted southern orientation, and some shadows cast on the northern and eastern orientation. Studying how light and shadows interact with the site at different times of the year allows program to be organized by what requires natural, defused, and controlled. In addition, this will inform form to avoid casting shadows onto landscaped areas and other parts of the building.
Passive Strategies
The building design uses several passive and biophilic strategies to create a high-performing building and benefit occupant mental and physical wellbeing; they are outlined in the diagram below. Materiality was a large consideration. Because the current site it a parking lot, utilizing the discarded asphalt as an aggregate in concrete could be considered in further studies. In addition, concrete acts as a thermal mass and celebrates the brutalist history of Boston's architectural character.





